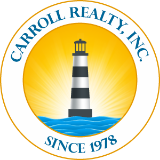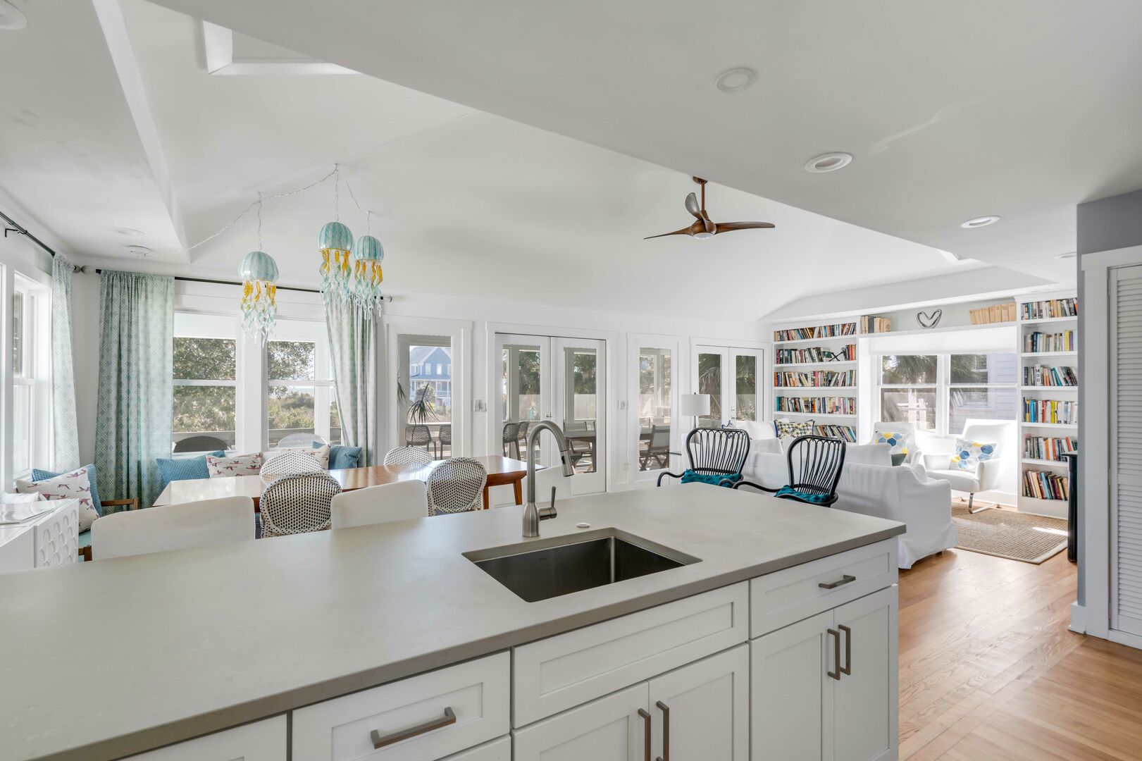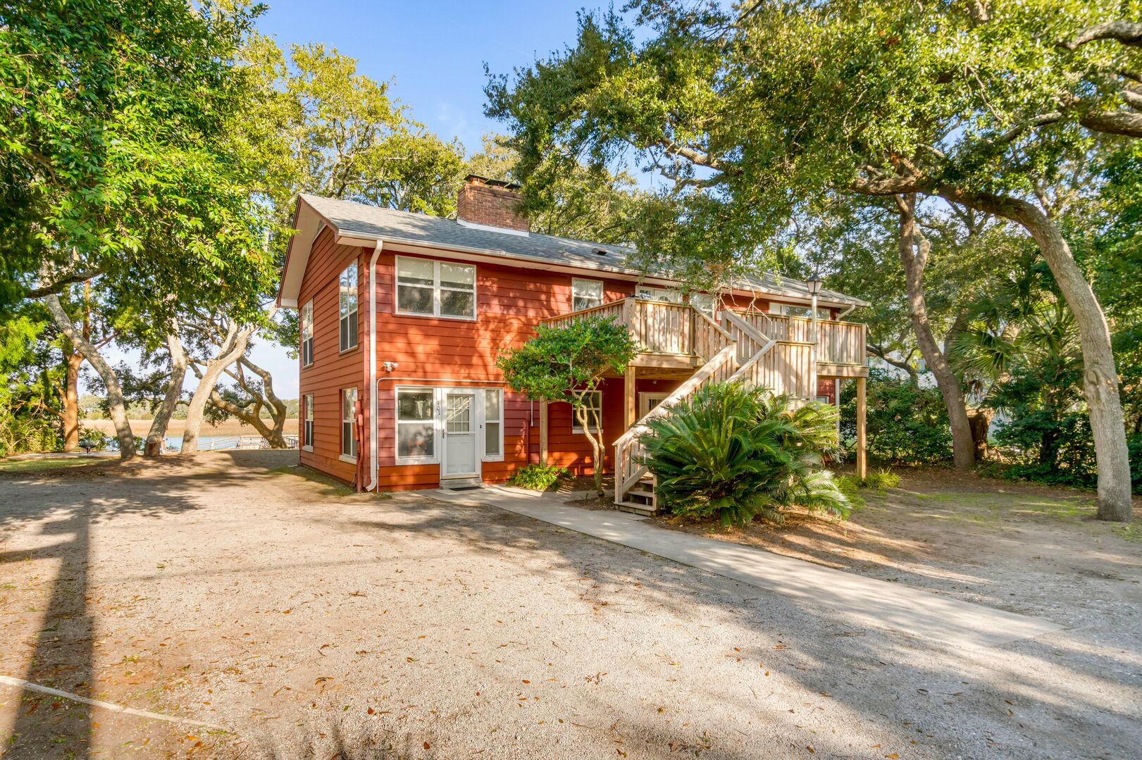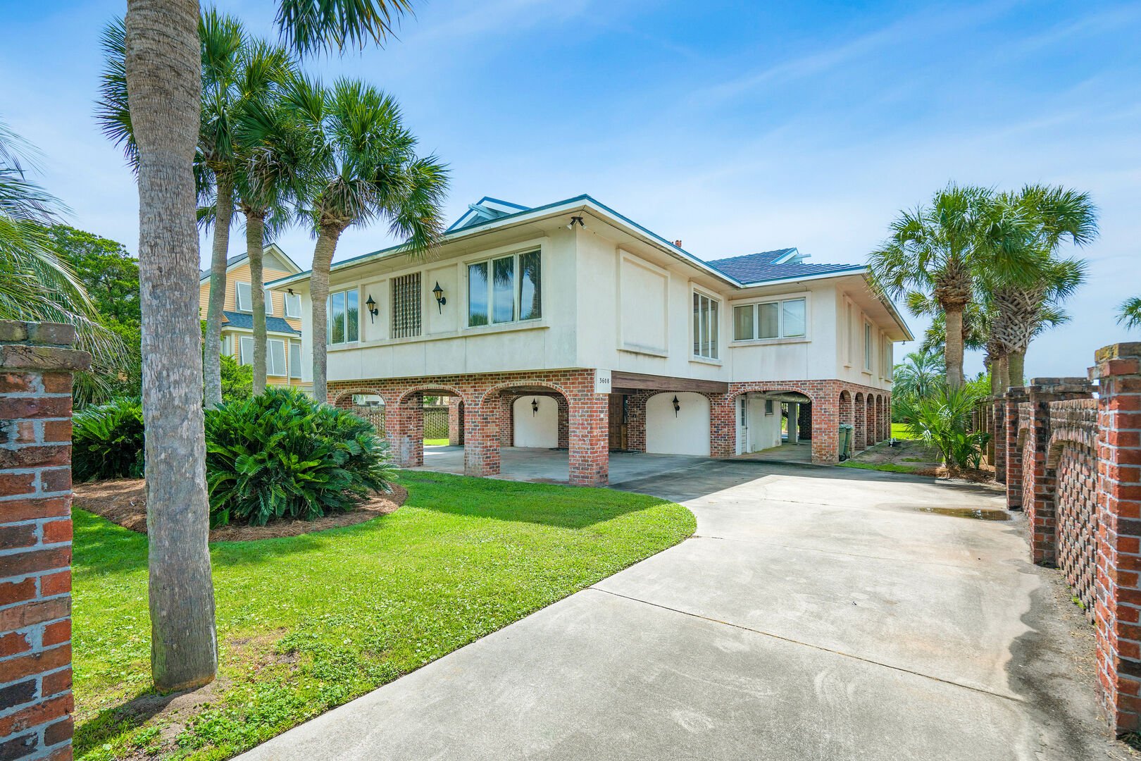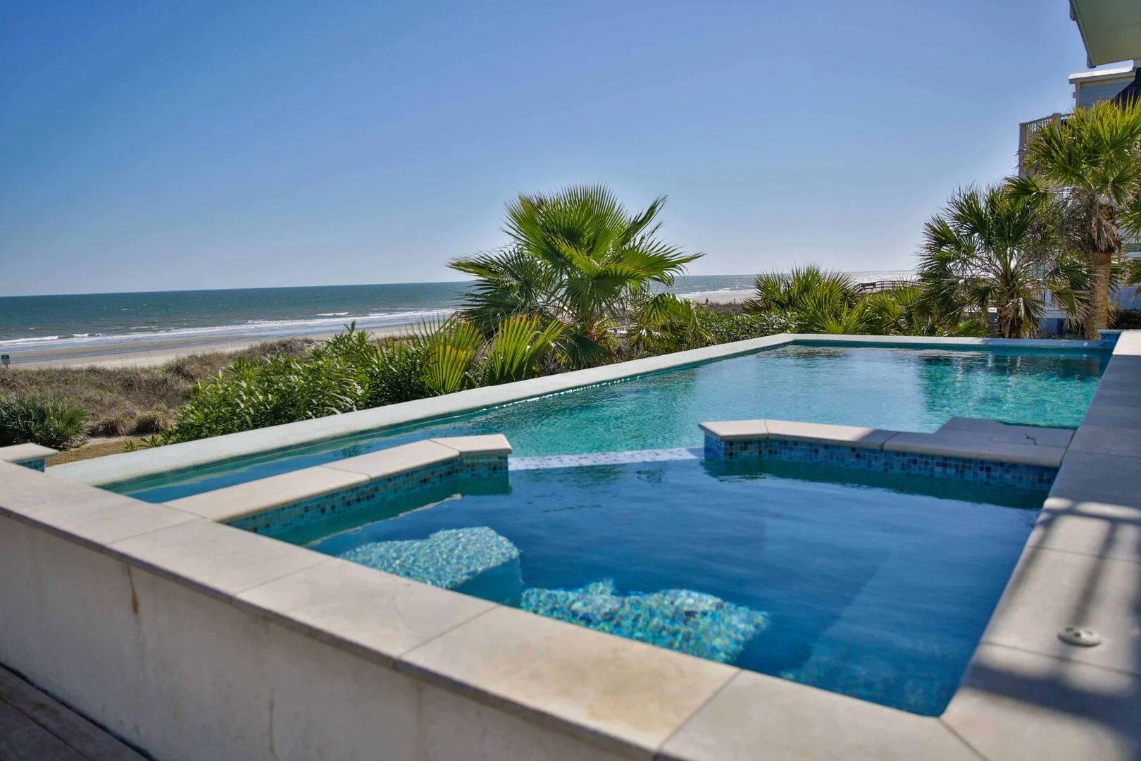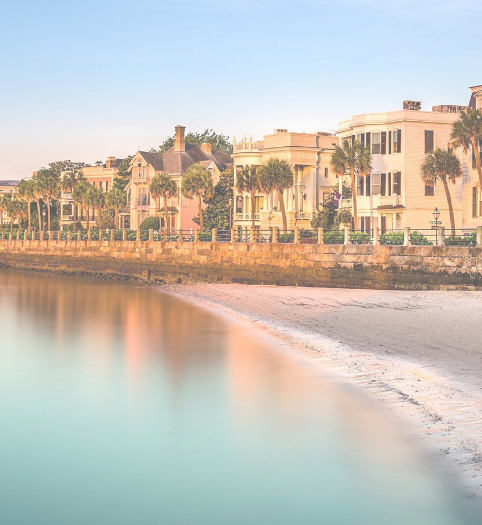Planning a vacation can be stressful! You likely have a checklist that includes deciding when and where you’ll make your escape, how to get there, things to do and see, and most importantly, a place to stay where you can rest and relax. Narrow your choices when you zero in on Isle of Palms and a vacation rental provided by Carroll Realty.
The beautiful home of 312 Charleston Blvd is a 5-bedroom, 4-bathroom home with room for up to 12 guests. From the moment you step inside, you’ll find a fun and inviting island retreat.
Highlights:
- Ocean View
- Private Pool (not heated)
- Putting Green
- Outdoor Living Spaces
- Ceiling Fans
Restful Relaxation
Guests looking for a fun, exciting, restful, and relaxing Isle of Palms stay will find all they’re looking for and more at 312 Charleston Blvd. Comfortable and stylish furnishings and finishes with nautical colors and touches, as well as an ocean view make for an enjoyable stay no matter where you spend your time.
Exterior Features
The two-story home features cool, beachy colors, Adirondack-style chairs, and island vegetation in the front. Head up the short walkway to the cozy covered patio and entrance. Once you’ve made yourself at home, step outside. The backyard oasis features a swimming pool, covered patio with outdoor living and dining, and a four-hole putting green! Sit out in the sun on one of the multiple chaise lounges. Escape the sun’s rays under the covered patio. You’ll find multiple living seating options, as well as an outdoor dining set that seats six. Once you get back, rinse off the sand and salt at the outdoor shower on the side of the home. Upstairs is an expansive screened-in balcony with views of the ocean. You’ll find more outdoor dining seating, and a cozy bar where you can sit and enjoy the view and a cup of coffee. The uncovered area hosts an outdoor dining set for three and the large stainless steel BBQ grill.
Interior Amenities
Enter the home on the lower level. Before heading upstairs and exploring the main living level, set your bags aside and explore downstairs. A lounge area features multiple seating options, a wall-mounted flatscreen TV, and access to the outdoor living space. It’s the perfect place to keep up on your favorite sports team while also enjoying time outside. A second full kitchen includes a microwave, an oven, a fridge, and a sink. Multiple cabinets and drawers offer the tools you’ll need. Take the steps to the main living level. The sprawling great room combines living, cooking, and dining into one convenient space. The living space hosts comfortable couches and chairs, as well as a whole wall of built-in bookshelves. Once you’ve finished your airplane reading, choose something from the shelf! There are also board games and a wall-mounted flatscreen TV. At mealtime, turn to the fully equipped kitchen. Stainless steel appliances join spacious counters and a myriad of cabinets and drawers. Open one at random and find just what you need for preparing and serving a home-cooked meal. The kitchen island offers extra prep space, as well as seating for three. Enjoy the meal at the dining table.
At the end of the day, get a good night’s sleep. The master bedroom is on the second level and features a king bed, night tables, a dresser, a flatscreen TV, and an en suite bath. The bathroom features a shower and single-sink vanity. The second bedroom is also on the second level and includes a king bed, night tables, a flatscreen TV, and an en suite bath that also connects to the hall with tub/shower combo and single-sink vanity. The remaining bedrooms are on the first floor. The third bedroom is on the first level and hosts a queen bed, night tables, and a wall-mounted flatscreen TV. There is a large sliding glass door allowing private access to the outdoor space. The hall bath boasts a shower and single-sink vanity. The fourth bedroom is perfect for a family that wants to stay together. There is a queen bed, plus a double bed. The final bedroom hosts a queen bed, and en suite bathroom with a shower and tub combo, a desk with a chair, and a dresser with a flatscreen TV on top. There is also private access to the outdoor space. The third and fourth bedrooms share a hall bath with tub/shower combo and single-sink vanity.
Sleeping Accommodations, Sleeps 12
2nd Level | Master Bedroom – King + Full Bath
2nd Level | 2nd Bedroom – King + Full Bath with Hallway Access
1st Level | 3rd Bedroom – Queen + Full Bath Shared with 4th Bedroom
1st Level | 4th Bedroom – Queen + Double + Twin Trundle and Shares Hall Bath with 3rd Bedroom
1st Level | 5th Bedroom – Queen + Private Full Bath
Parking:
- On-Site 5 car MAX
Things to Know:
- NO Pets ($1,000 fine if violated)
- NO Smoking ($1,000 fine if violated)
- NO Parties or Large Gatherings (Bachelor/Bachelorette)
- Quiet Hours start 10 p.m. on Weekdays, 11 p.m. on Weekends
- In-Unit Laundry
- 3-14 night stays include $250 credit toward beach gear w/VayK Gear
- Linens and Towels Provided
- Starter Amenities
- 24-hour self-check-in/check-out
- Long Term Stays Allowed
Contact Us
The home of 312 Charleston Blvd will give you everything you’ve hoped for in an Isle of Palms retreat. Contact us today!
